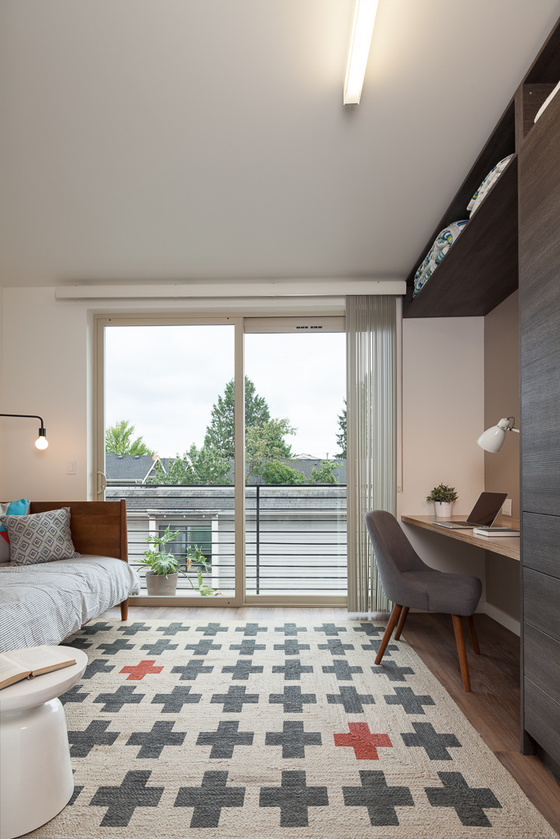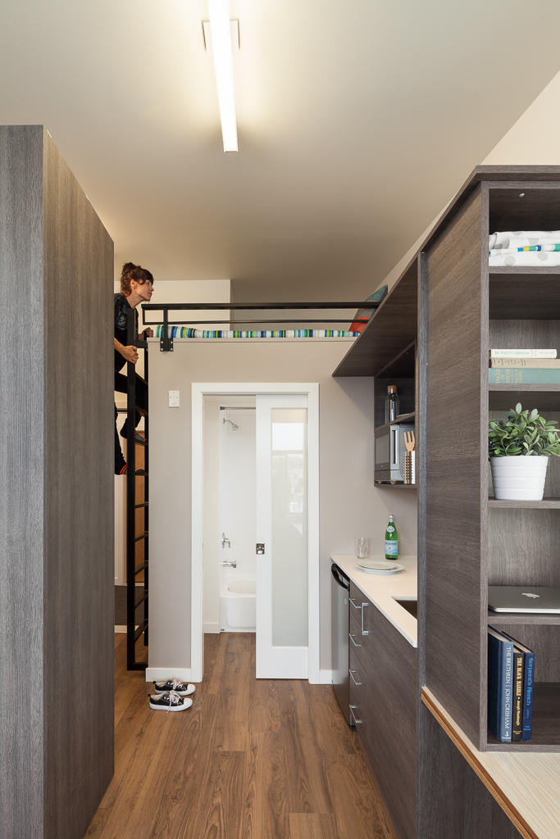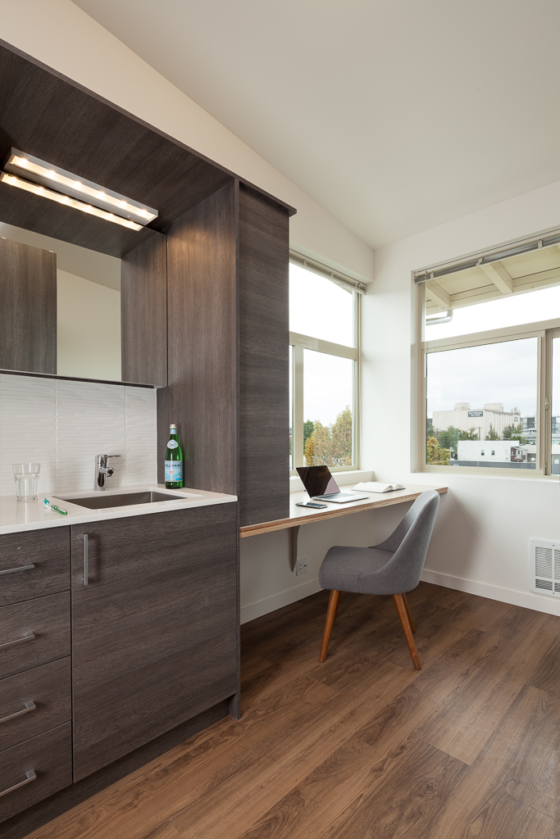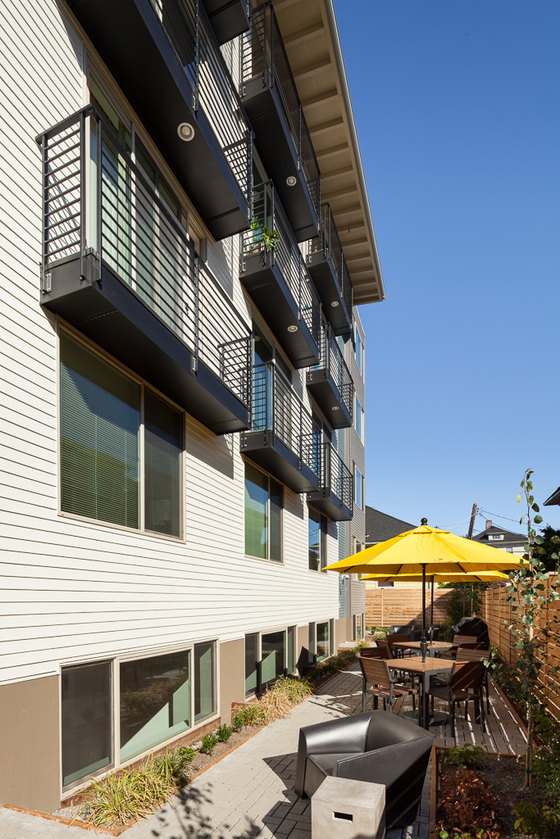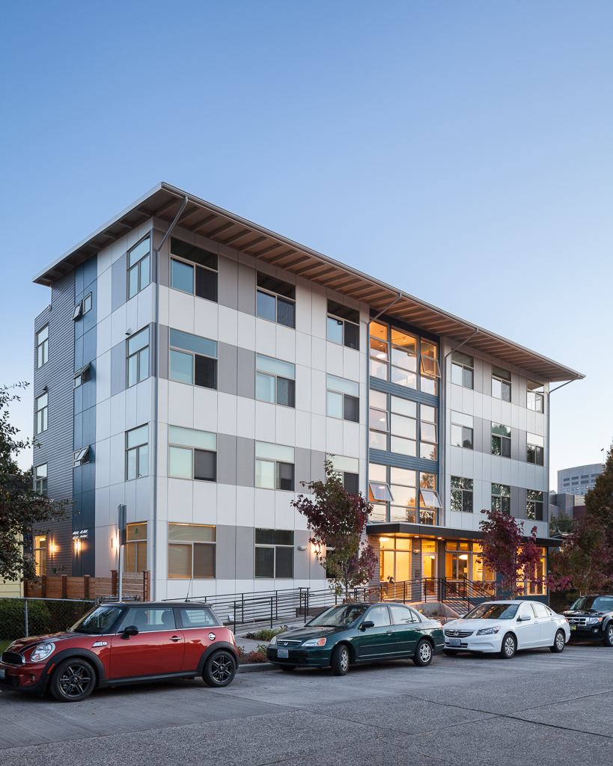
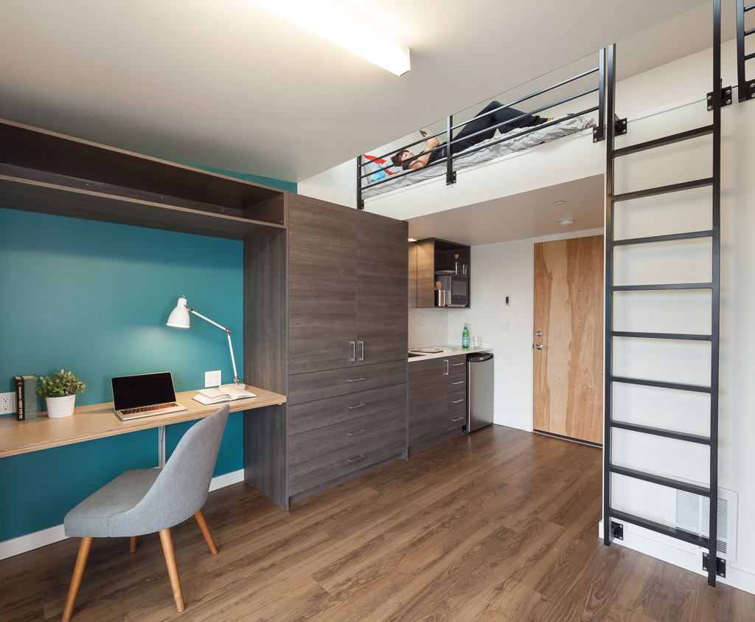
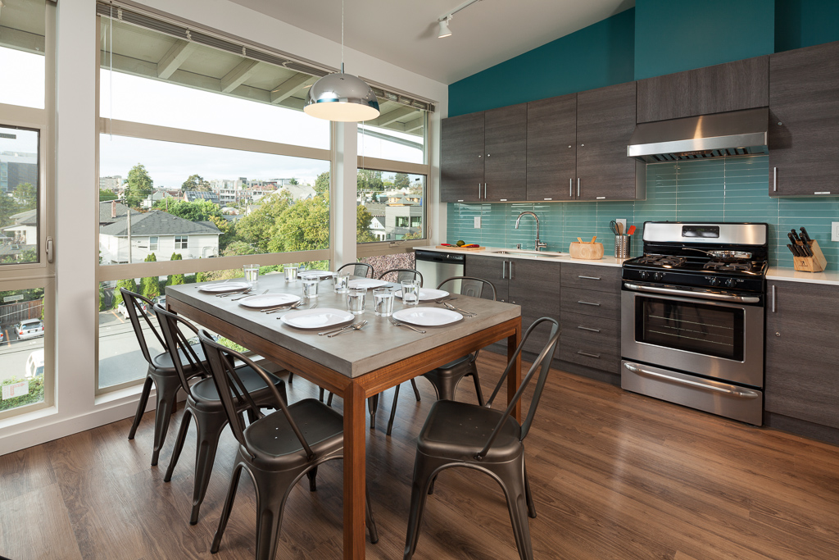
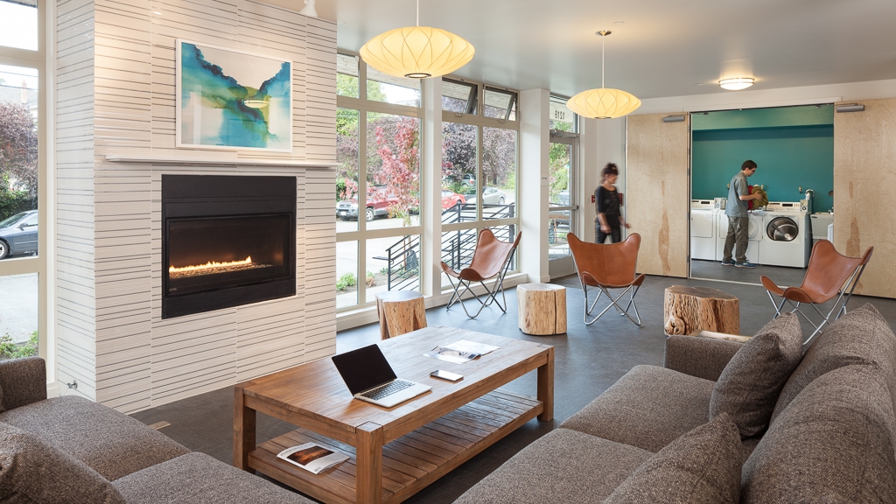
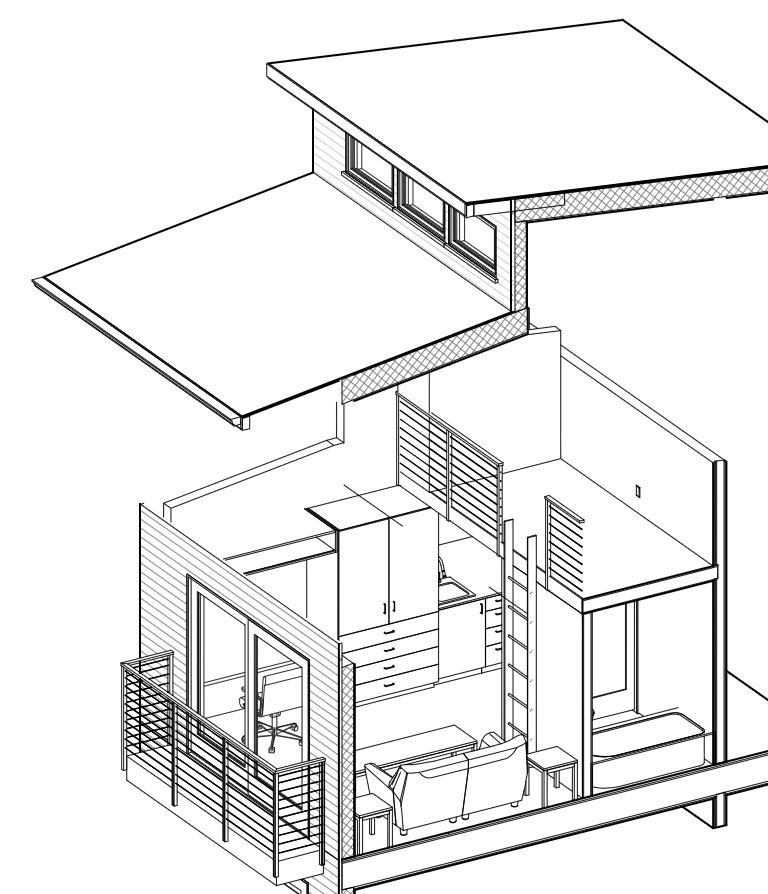
Yobi Apartments
Seattle, WA 98122
Lot Size: 5,283 SF
Gross SF: 13,594 SF
Units: 45
Average Unit Size: 177 SF
SF of Land Per Unit: 117 SF
Gross SF of Building per Unit: 302 SF
The Yobi begins with a simple assertion: A large number of people living together in a communal setting deserves an architecture that is designed from the ground up to promote community among residents. The Yobi is a different kind of micro-housing project than what has come before, a re-invention of this kind of housing using the design flexibility created by Seattle’s new multi-family zoning code. Whereas earlier micro-housing projects were designed as a loosely organized cluster of separate townhouses with multiple entries and stairwells, the Yobi is configured more like a conventional apartment building with one main entry at the street. The ground floor features a generous commons with a lounge, fireplace, kitchen, study room, laundry, and media room. The route to the private rooms goes through the commons, activating the space and creating opportunity for chance encounters among residents. The commons is a public counterpart to the private rooms; a place to bring people together for movie night, weekend dinners, and casual meetups; to build the social glue that can make living together with a cohort into a positive, desirable experience. While the commons on the first floor is a very public space, a common kitchen on all other levels acts as a “pajama commons,” a place where neighbors run into each other in a more casual setting. This layering of public and private space creates opportunities for people to satisfy needs for privacy, community, and gradations in-between.
Congregate housing development is widely recognized as the least expensive form of housing that the market can produce, with typical rents ranging from 45%-65% of area median income (about $700 to $1000 per month). Seattle’s HALA committee recognized congregate micro-housing as an important tool that can help cities with housing supply, affordability and access to desirable neighborhoods for low-income renters. The Yobi is a new prototype for how to build this housing in a way that promotes livability as well.
The Yobi is certified Built Green 4 Star, which means that it has met performance criteria over a broad range of categories, including stormwater management, water use, energy use, indoor air quality, and waste reduction. The Yobi has a number of energy saving features, including a high performance exterior envelope, spray foam insulation, passive solar design, high efficiency lighting, and high efficiency gas boilers. Altogether, the project has an energy use budget that is 60% of what is required under the current energy code. Combining the energy performance with the space efficiency of small units, a person living in the Yobi uses roughly 1/3 of the energy of someone living in a conventional new apartment building.
The Yobi provides a model for affordable urban housing that helps people enjoy a quality of life, live in closer proximity to their work, increases opportunities to walk, bike or use transit, and ultimately helps protect and conserve rural areas by housing more people into the urban core.

