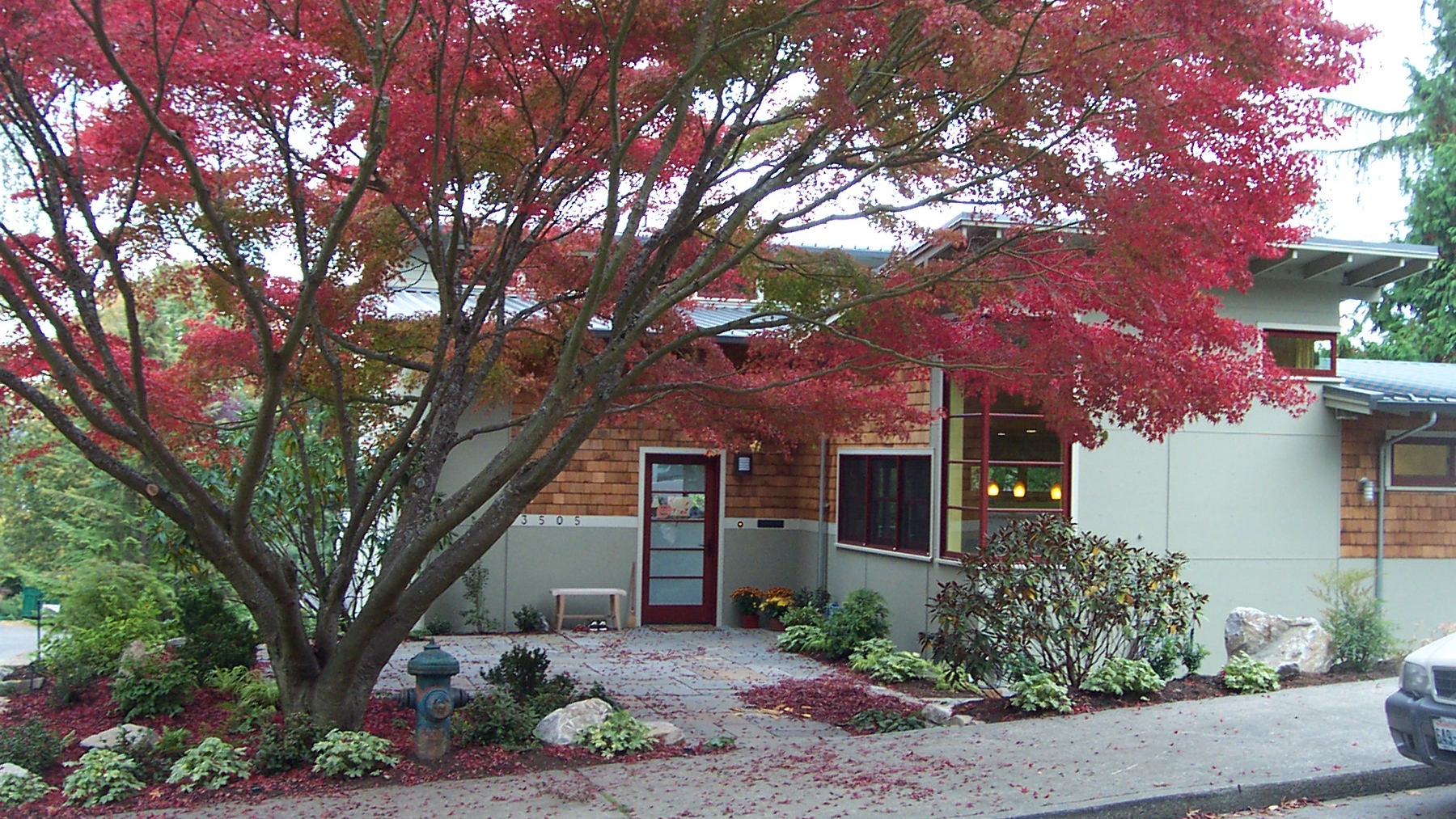








Weyand Residence
Seattle, WA
A tear down remodel and addition to an existing ranch style home in the Denny Blaine neighborhood in south Seattle. The basement and foundation of the original house remain and the space is maintained for use as a guest suite, laundry, playroom, and home office. From the first floor up, the house is rebuilt completely, providing new living spaces in an open plan configuration, and a new master suite on the top floor facing the view. The exterior is re-designed completely, transforming the old ranch house into a dramatic contemporary home. The roof features broad overhangs in a butterfly configuration, which creates a tall corner window in the kitchen framing a view out to an existing Japanese maple tree. On the downhill side, the roof opens up a dramatic three story wall that looks out to views of the lake and the mountains.
The cladding is a mixture of cement board paneling and accents of wood siding and cedar shingles. The bay on the downhill side of the house will feature a two story climbing wall.

