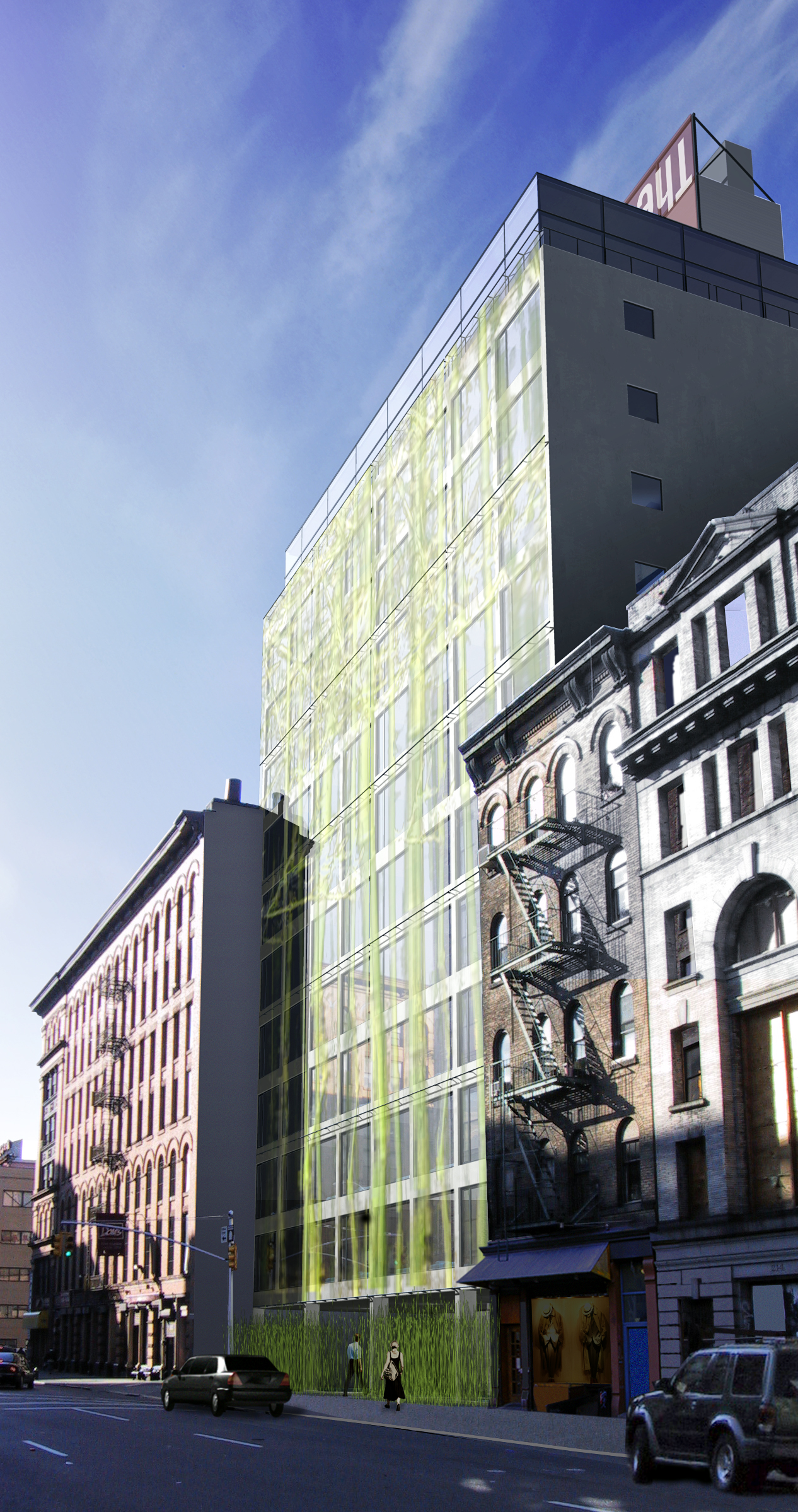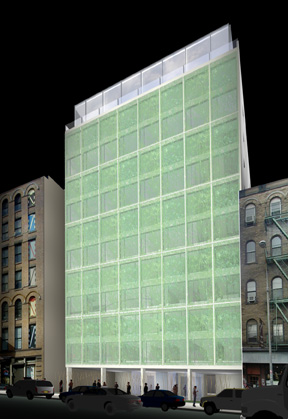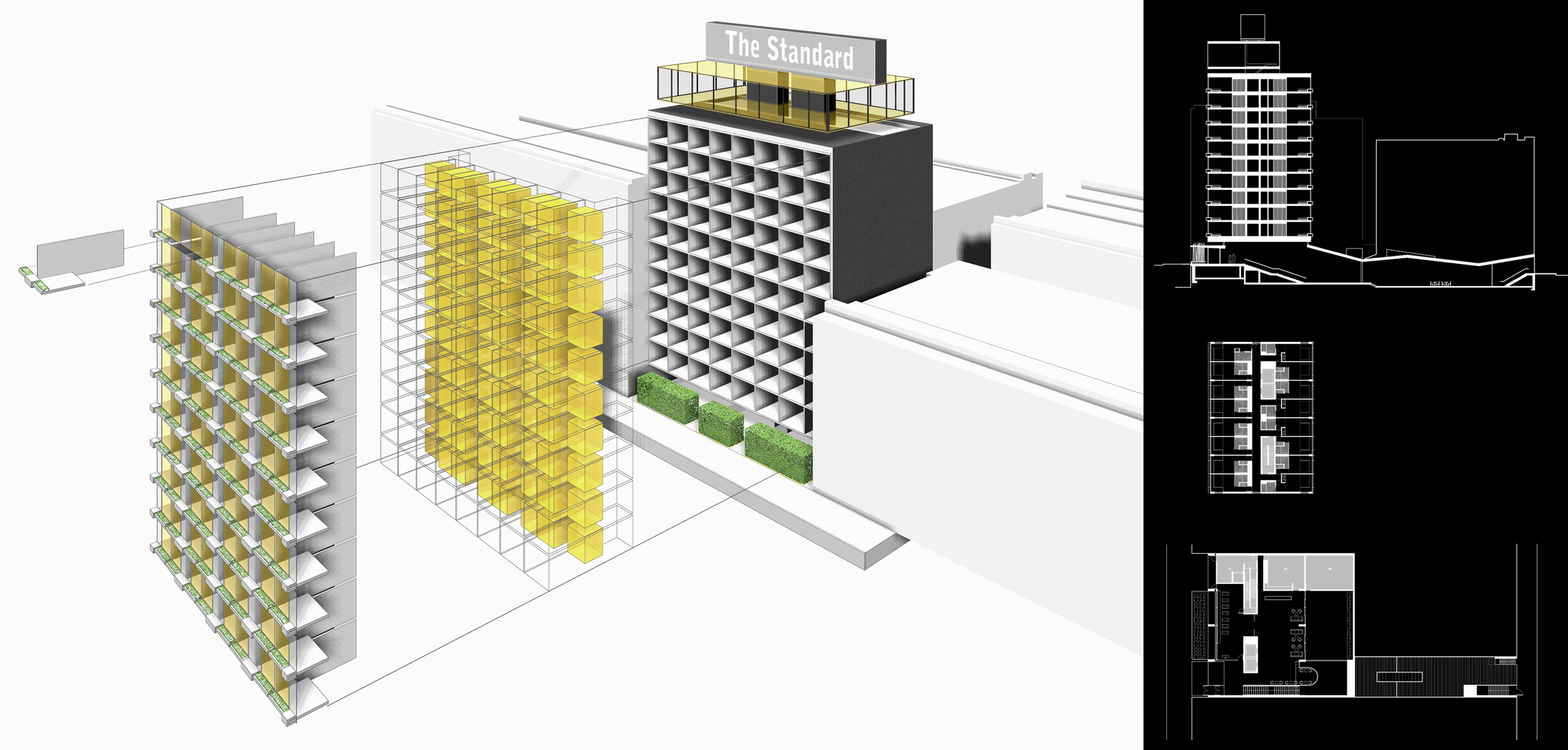
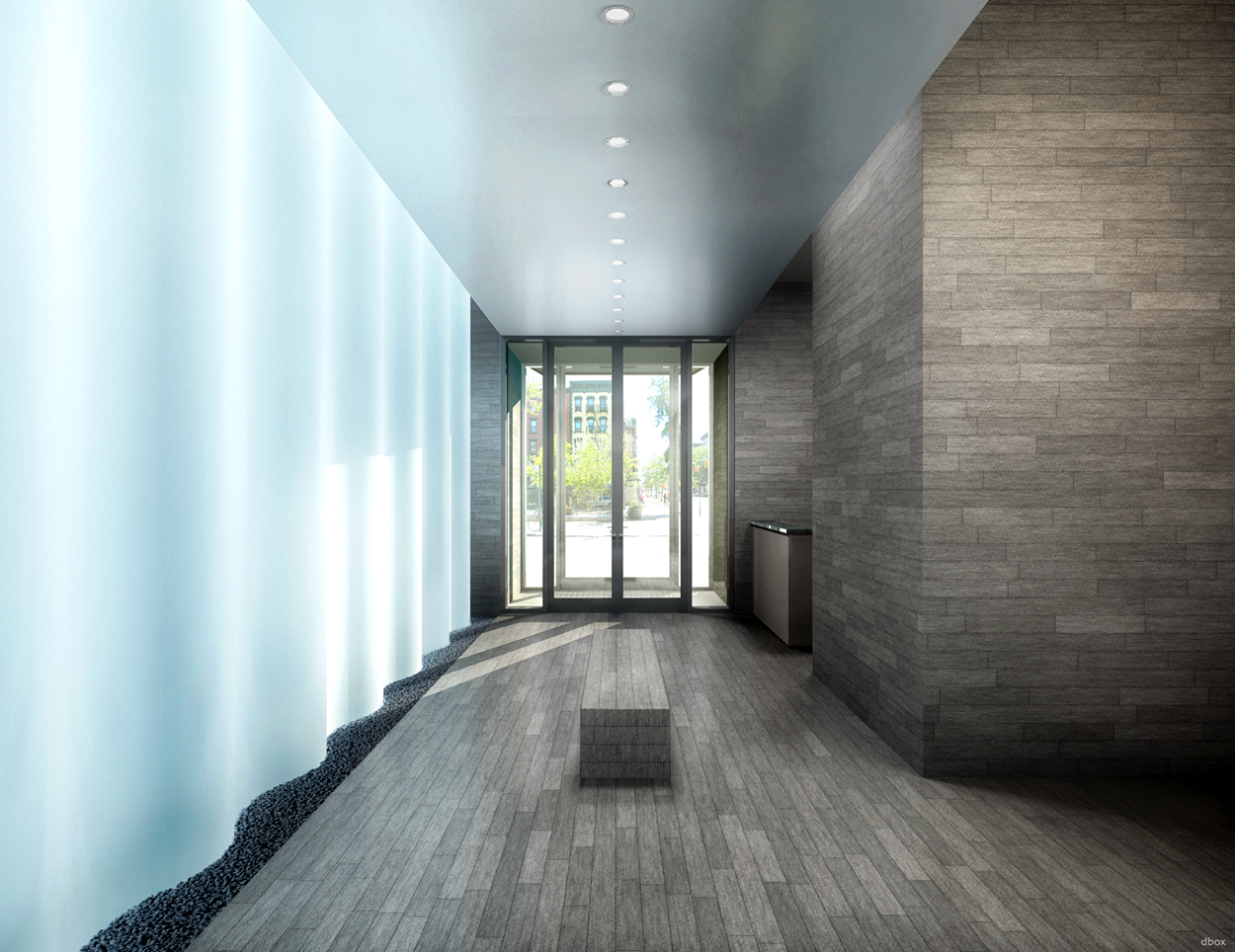

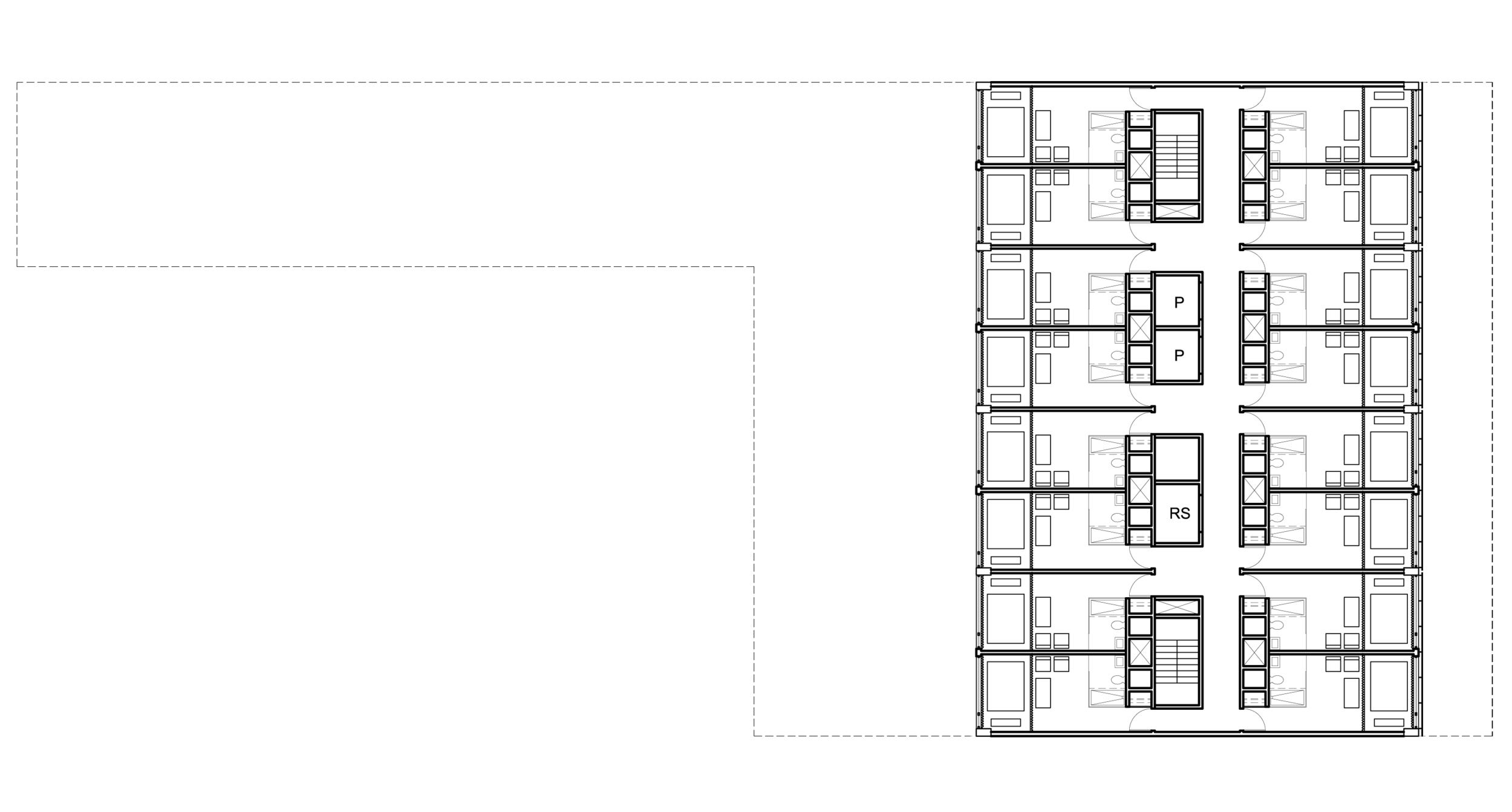
The Standard Hotel
New York, NY
Gluckman Mayner Architects; David Taber, Project Architect
Located in downtown Manhattan, the overall program for this twelve story hotel consisted of 140 rooms, a rooftop restaurant and night club, two lounges, an outdoor pool and terrace, and several conference rooms. The facade was studied at great length and was to be constructed of large glass panels screened by a floating semi-transparent scrim wall of metal mesh and vegetation. Beds were incorporated within the window walls which overlook the city, heightening the visitor's experience of being in New York. The inside of each room was to be completely lined with continuous, free-forming fiberglass panels which incorporated built-ion furniture and the bathroom plumbing fixtures and fittings. The project was terminated during the design phase after 9/11 and was later reconceived by the same developers as luxury condominiums in 2004.

