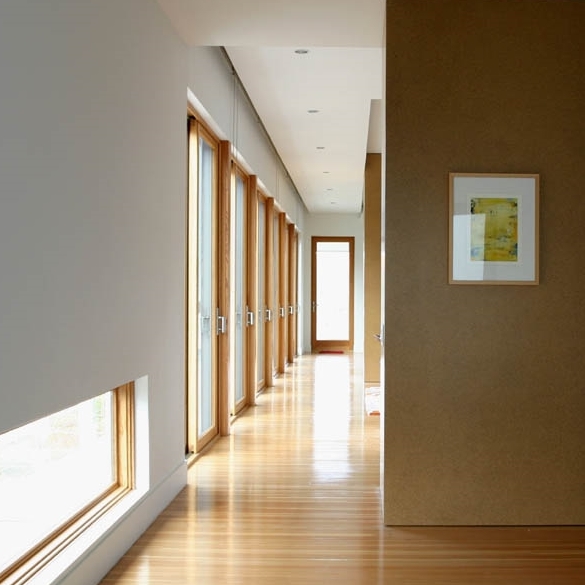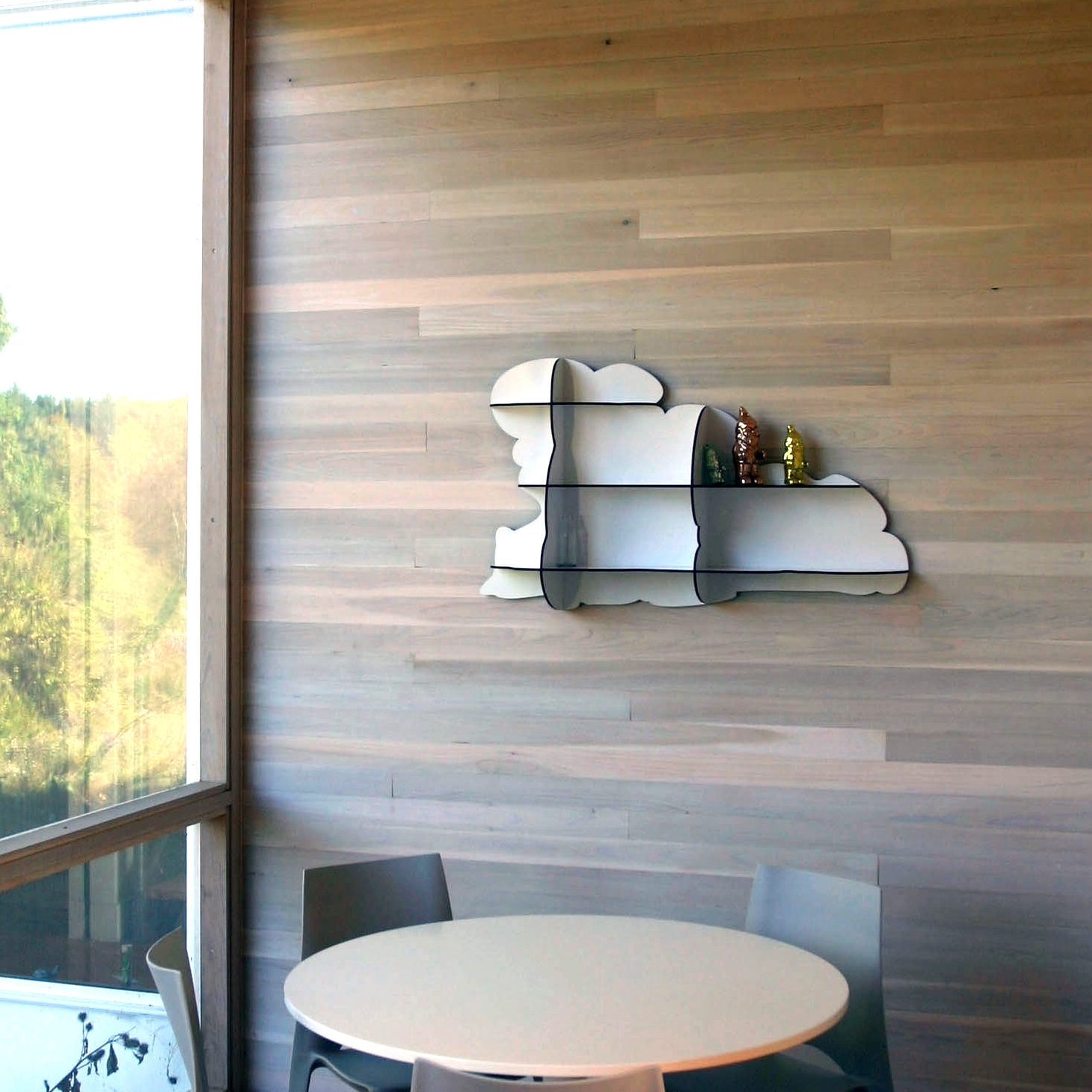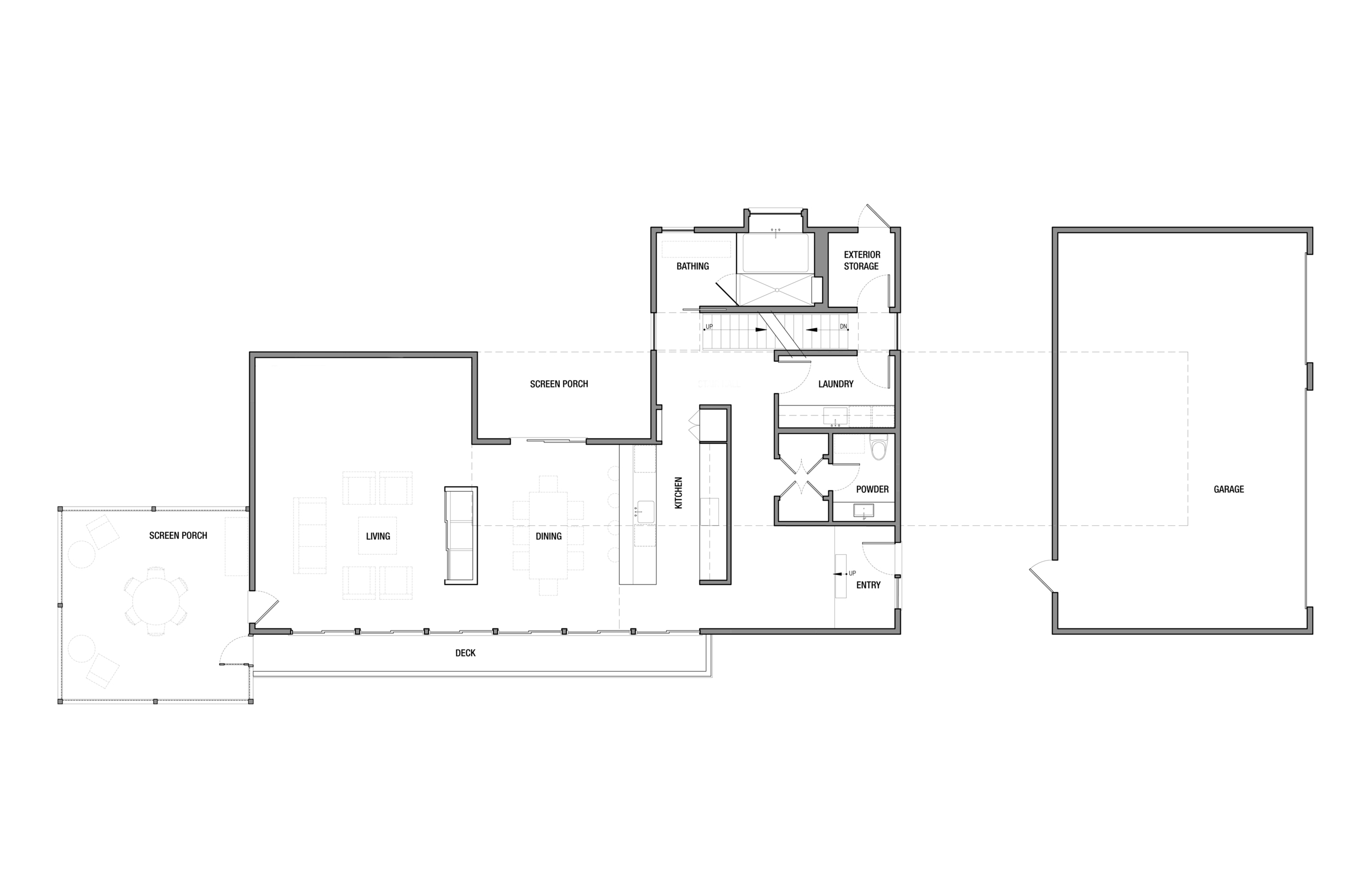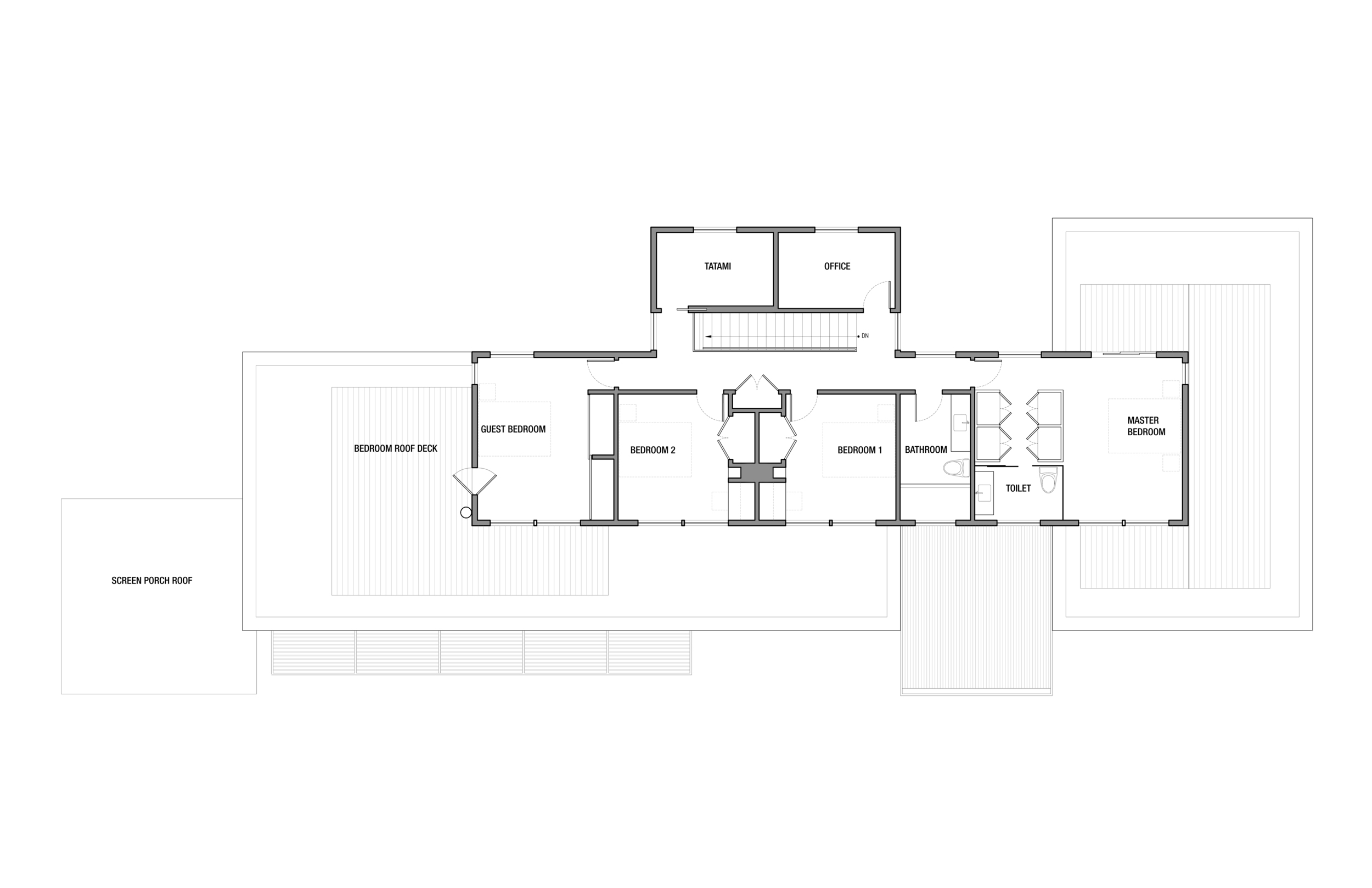












The Box House
Saratoga Springs, New York
The client's program lead to the massing concept of the house: one box for public/living; a second box for private/sleeping; and a third box for car storage. Each box is clad in a different white textured material to allow varying shades and shadow to create the distinction between each. Interior finishes included recycled bleachers for flooring, wheat board clad millwork, frosted acrylic walls, doors and vanities and a powder room completely clad in masonite panels. Circulation through the space and window and door placement were carefully coordinated to take advantage of the views on the rural 16-acre property and to the rolling hills beyond.

