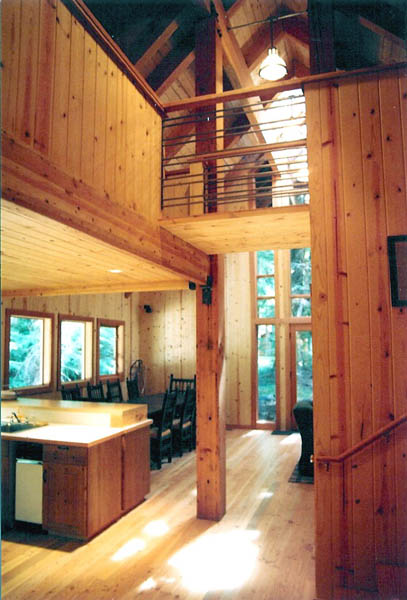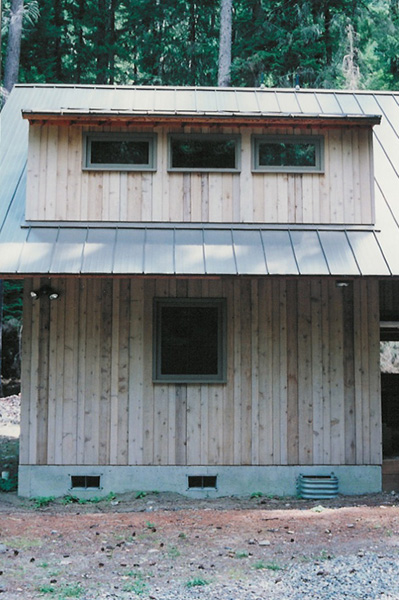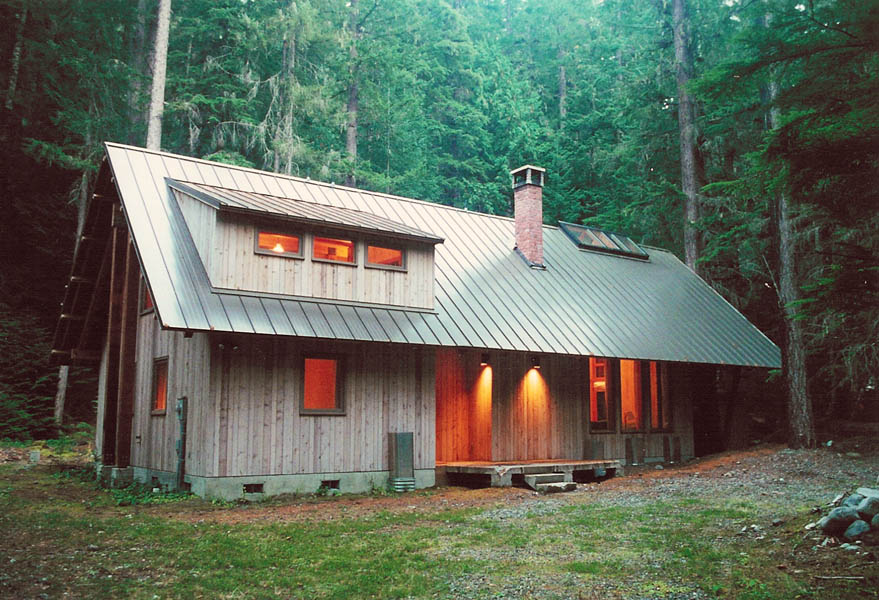
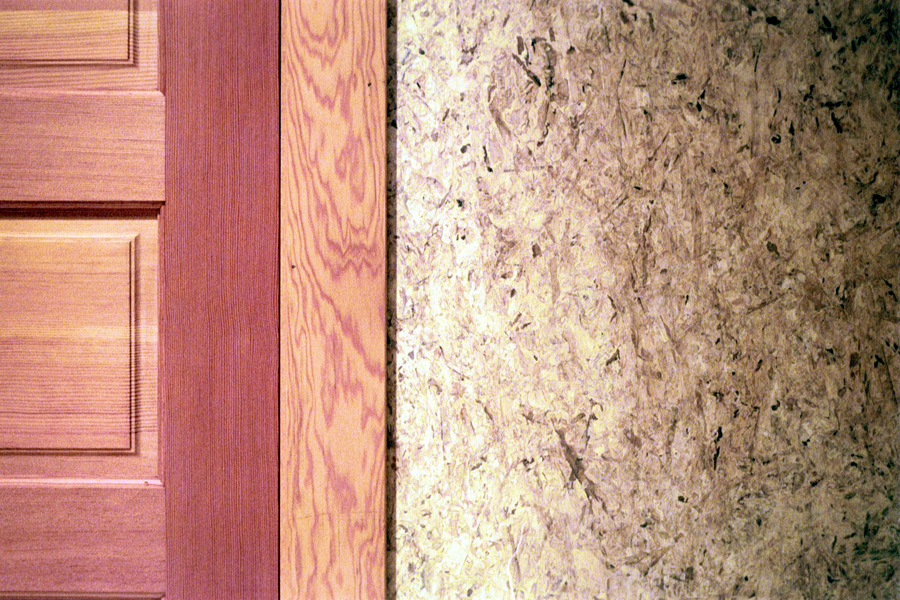
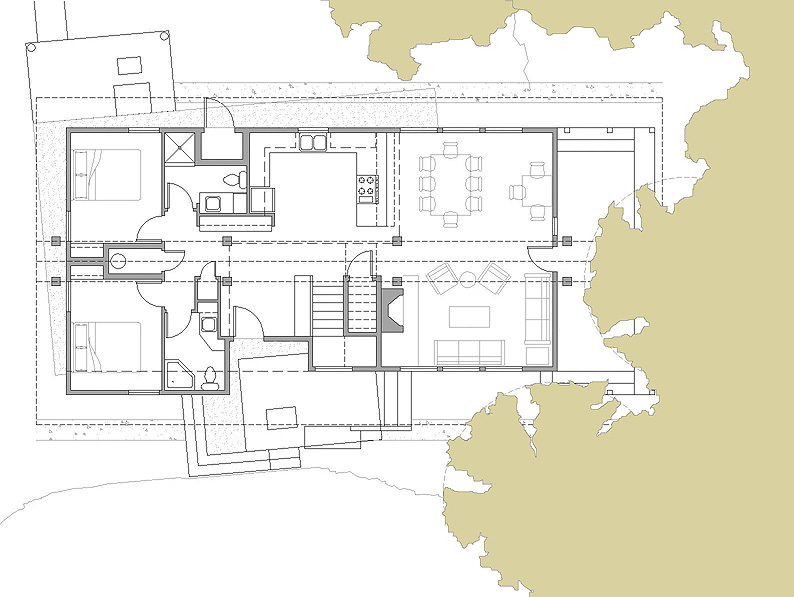
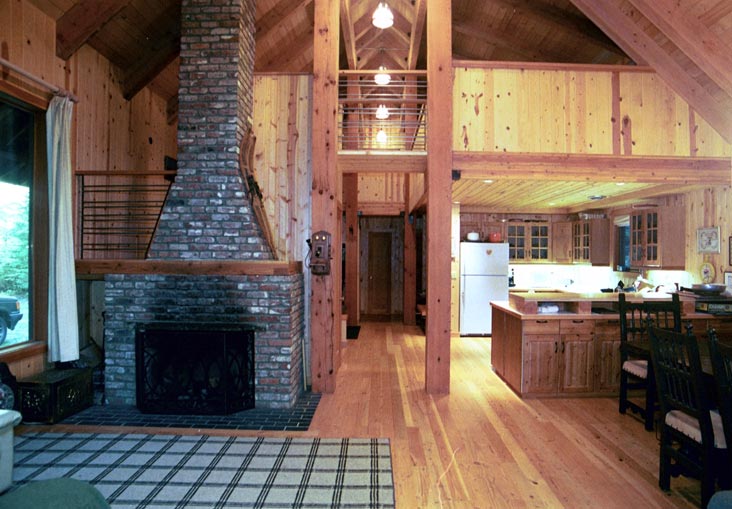

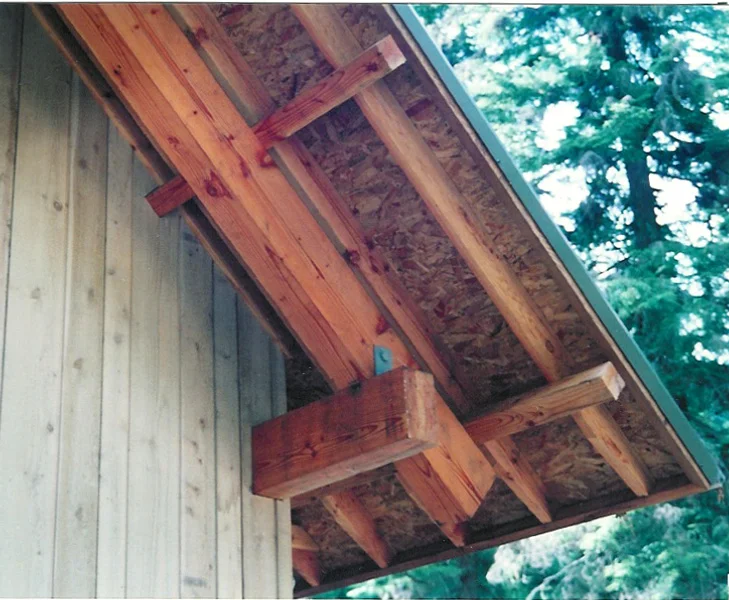
Rosen Cabin
Crystal Mountain, WA
Sitting on Forest Service land at the base of Crystal Mountain, the project began as a replacement for a family ski cabin that was destroyed by fire. The only elements remaining from the original structure were the front and rear concrete porches which were saved and incorporated into the new design. The porches are sited slightly askew and held away from the new building to distinguish old from new. The cabin is situated in an area that receives several feet of snow every year. Local codes require all buildings to be designed to withstand 100 psf of snow load. Much attention was focused on creating a roof that was able to withstand the loading and weather. This objective evolved into a design concept that was expressive of the importance and robustness of this element. The roof is constructed of heavy timber framing with solid wood decking and recycled fir timbers for the main support columns. To accommodate a loft space under the roof, a double ridge beam was created to allow the dormers to start off below the ridge flashing of the main roof, simplifying the detailing from a waterproofing perspective. This doubled ridge is supported by paired columns that march through the interior and continue outside the building. The cabin has a partial second floor devoted entirely to an open sleeping loft for large gatherings. The loft is configured in an "L" shape to provide a full height space at the building entry. The stair to the loft is pulled away as a freestanding element, connected to the loft through an open bridge. Unique materials include recycled fir flooring in the main open spaces, recycled rubber flooring in the bathrooms, custom finished oriented strand board paneling in the bathrooms and bedrooms, and acoustical wall liner and high durability gypsum wall board made from recycled newsprint.


