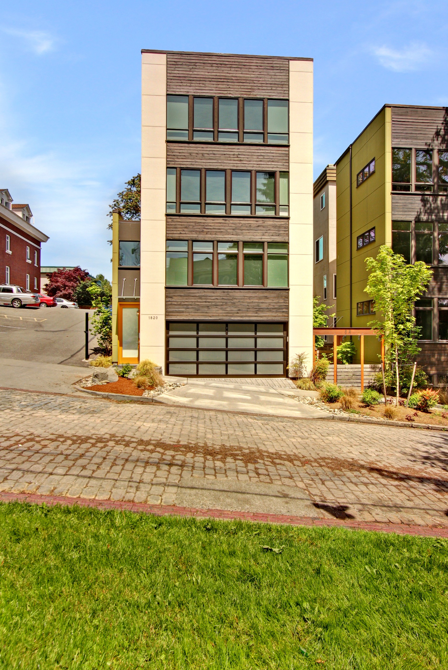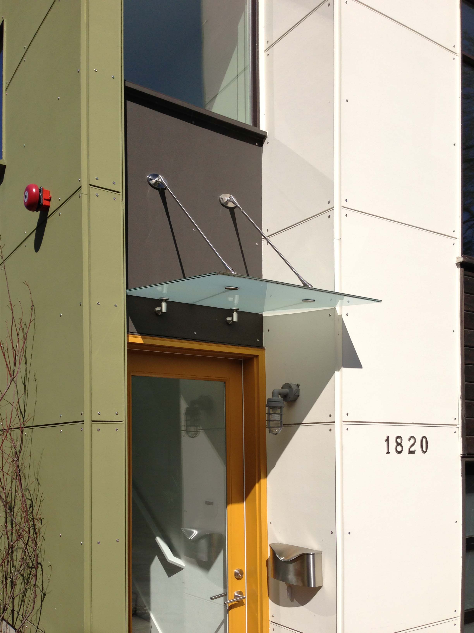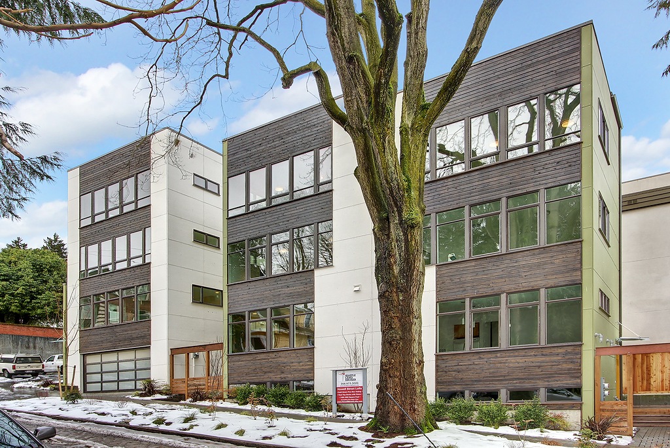
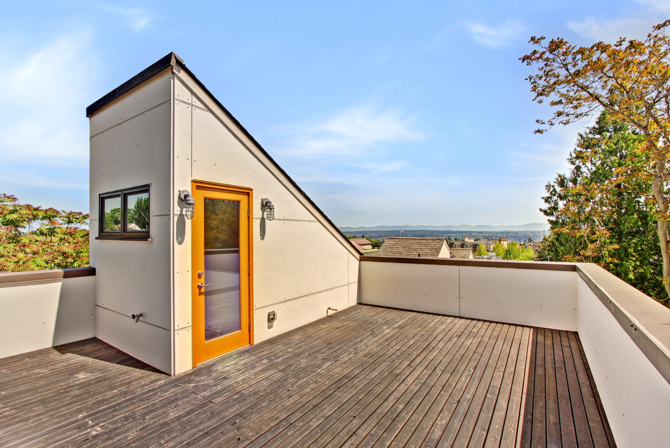
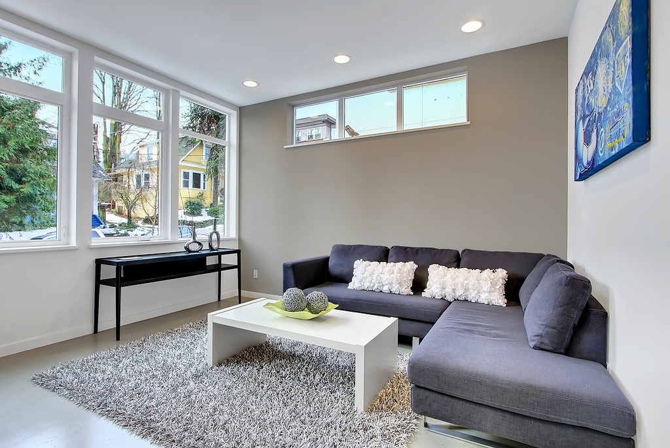
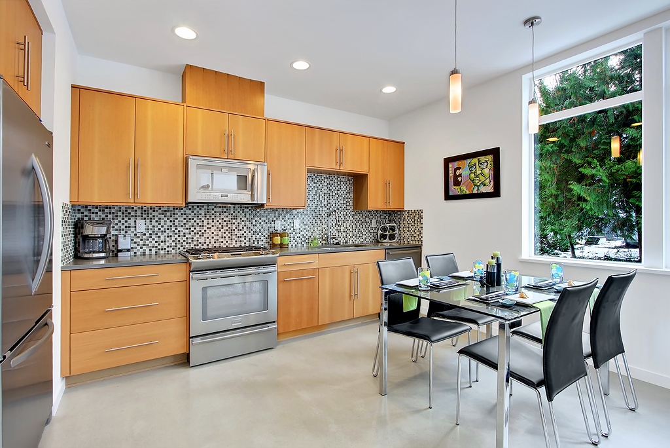
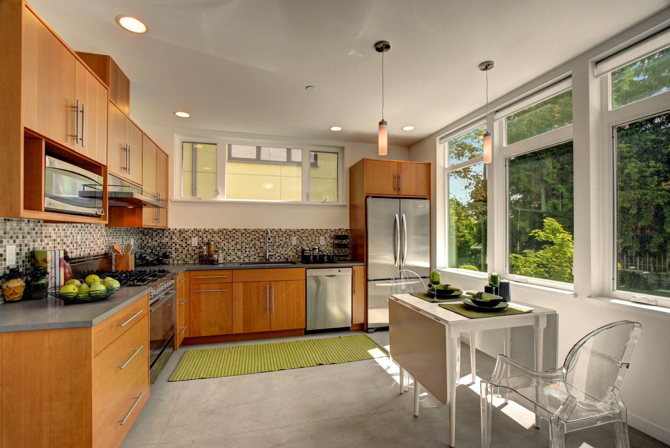
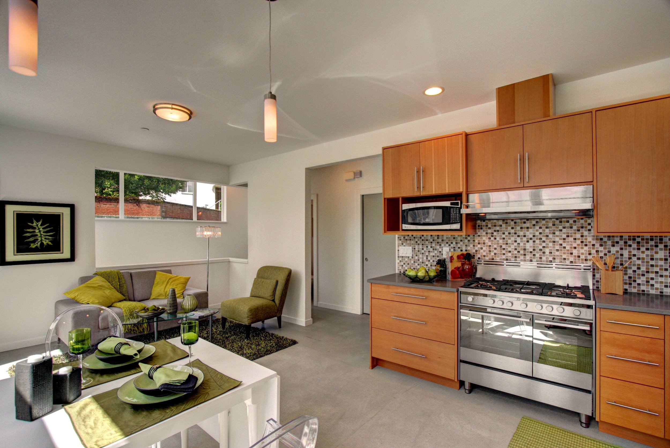
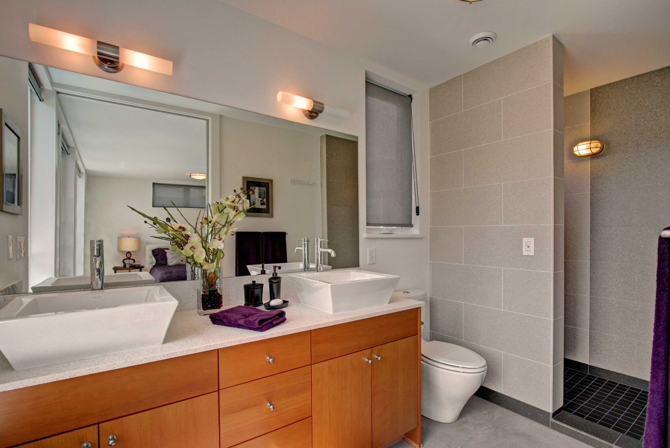
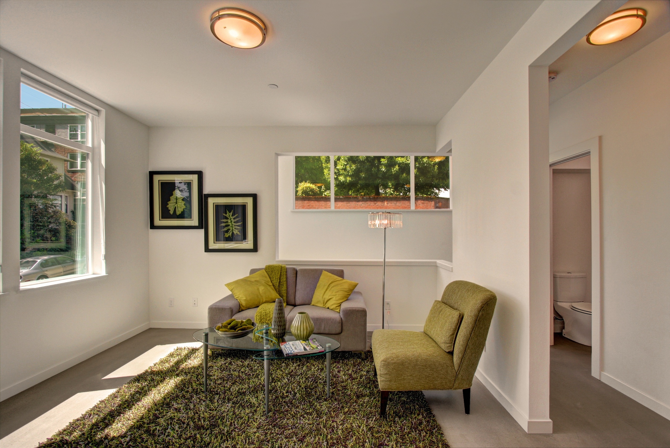
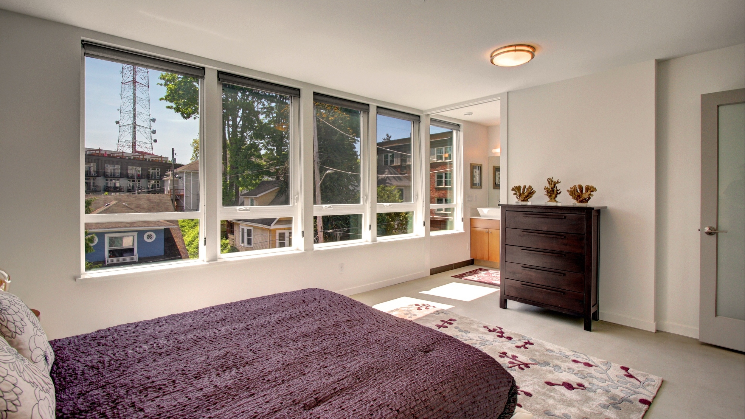
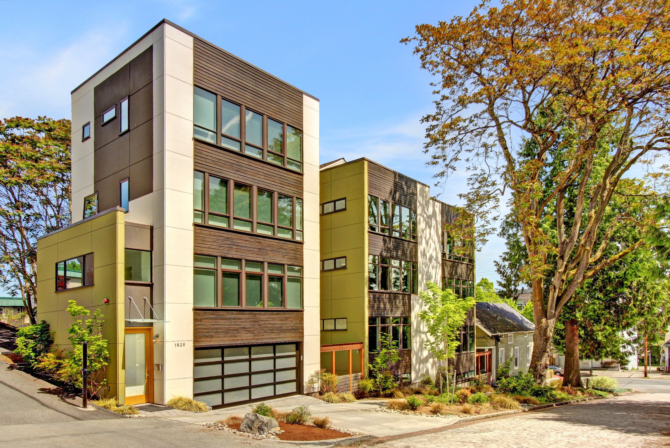
Howell Lofts
Seattle, WA
Howell Lofts is the first new housing project that we've completed since the bottom fell out of the market in 2009. It is our first project to use some of the new parking flexibility of the new multi-family codes, which helped provide a more pedestrian friendly street presence for the project. It is also our first project designed for Built Green 5-star, the highest level of certification available through that program, and one of only ten homes in King County built to this level of performance in 2011. Howell Lofts will be a significant test for how well the current home sales market will reward an ambitious green project and how it will respond to our unconventional parking solution.
Howell Lofts is built on a little sliver of land, 23’ wide by 138’ long. A 100 year old house sits on the corner with a long strip of backyard that faced Howell street. We short platted the land into 4 small lots, remodeled the old house and then developed the three remaining lots into townhomes. Parking, as always, is a significant issue with small infill development. In our case, our goal was to create buildings that were welcoming and that contributed to the pedestrian environment. Given the site configuration, we were forced to choose between a streetscape dominated by garage doors, or less parking than is typical for new housing. Reducing our parking count allowed us to create small courtyard entries for the units that would otherwise be filled with parking. Avoiding curb cuts also allowed us to preserve two large specimen trees in the right of way.
The project is laid out with the units facing south onto Howell street. Large windows are grouped along this south façade to capture natural light and passive solar gains in the winter. The large trees we preserved provide shading in the summer. The homes have about twice the amount of glazing as a typical home, and most of the windows are operable in order to provide good ventilation in the summer. In addition, the stairways are designed with open risers to facilitate vertical airflow & allow for convection currents to pull out hot air in the daytime & push down cool air for nighttime flushing.

