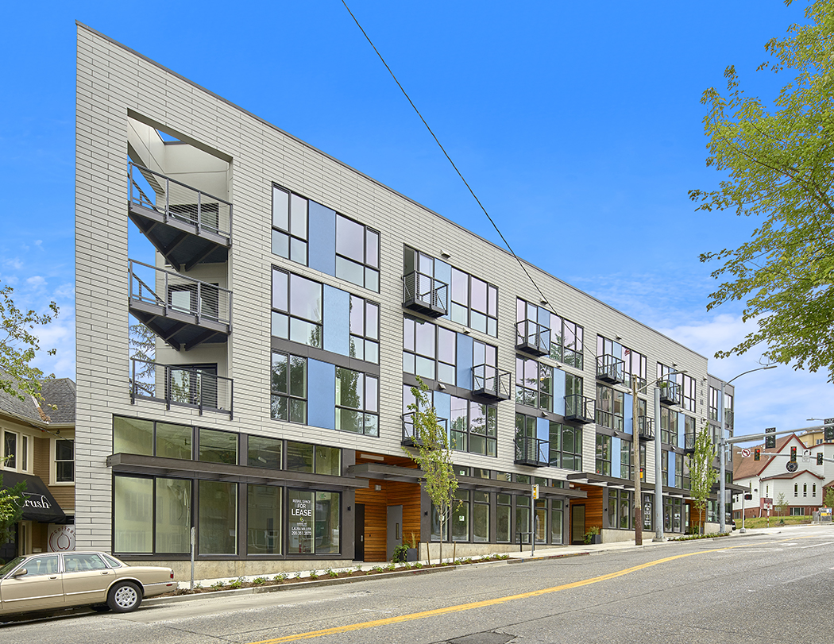
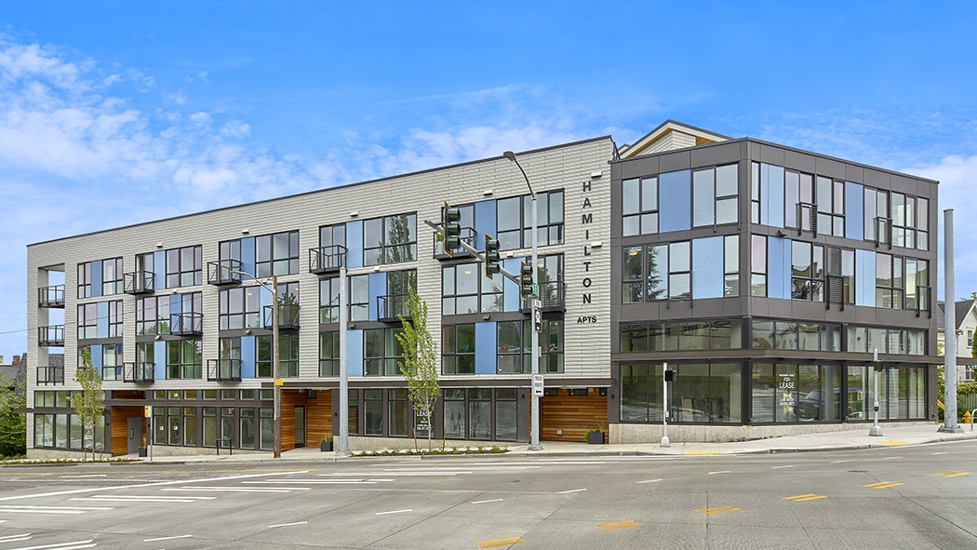
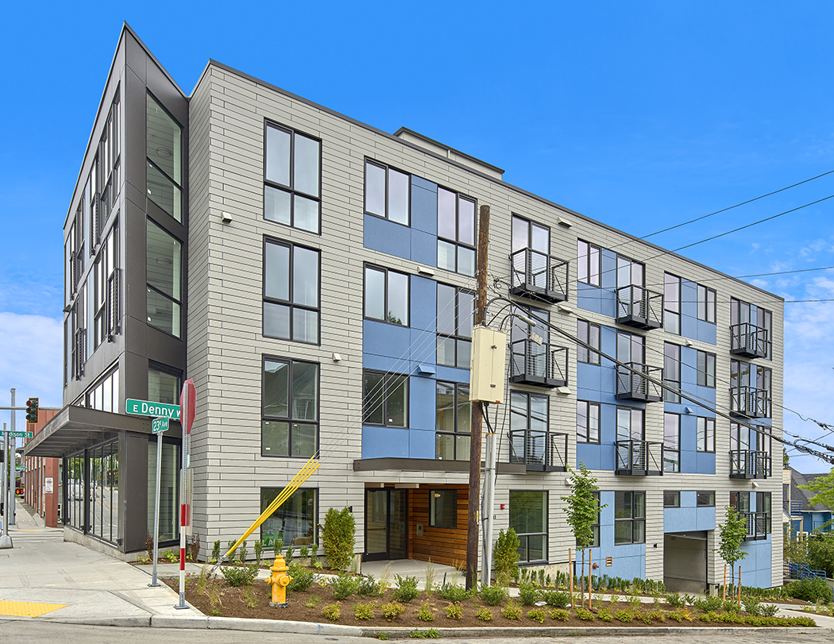
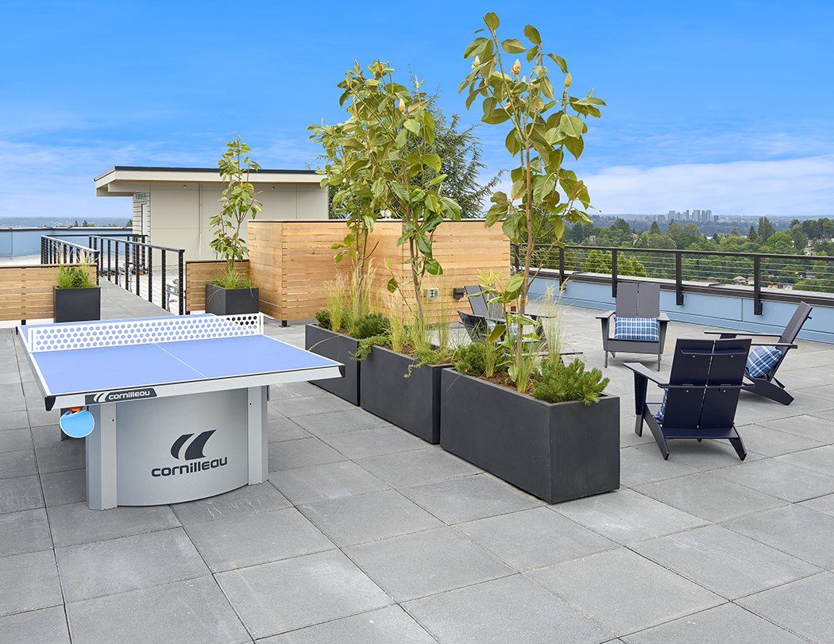
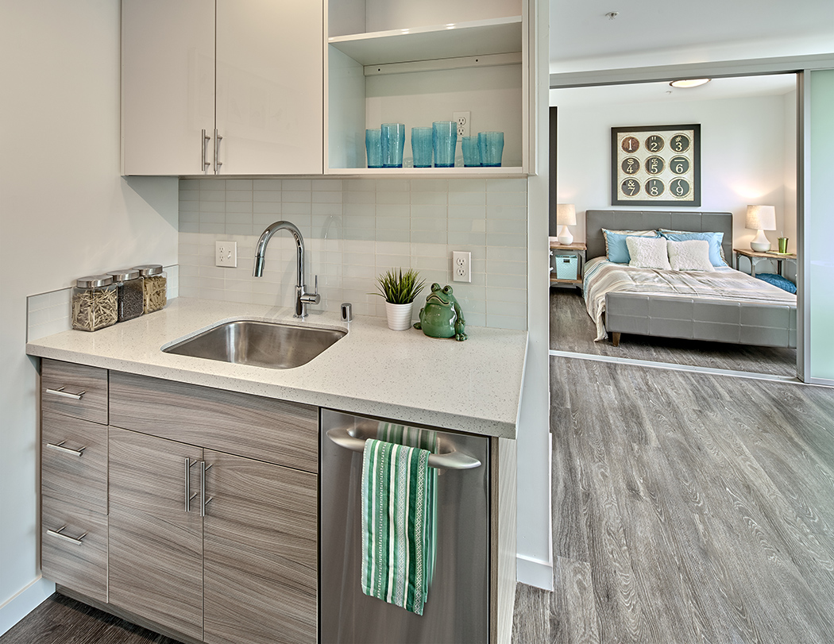
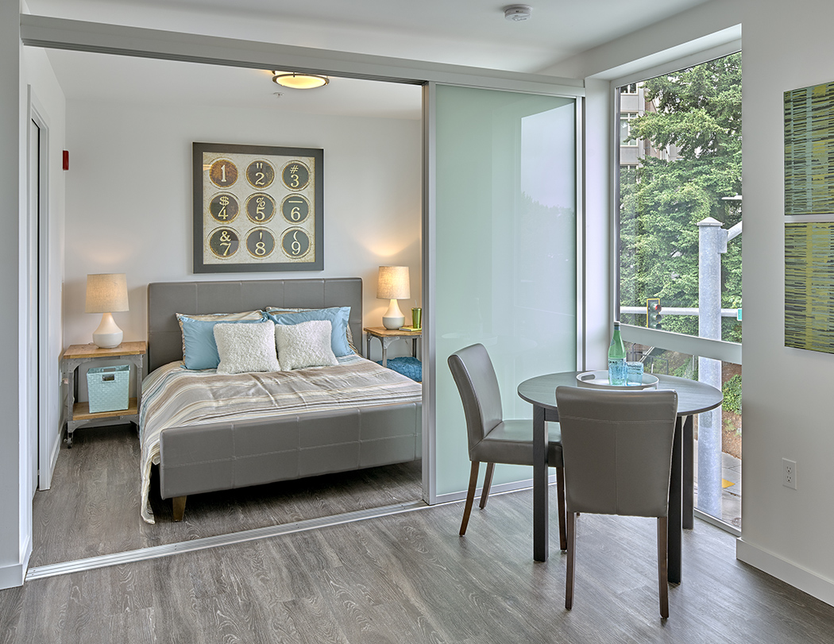
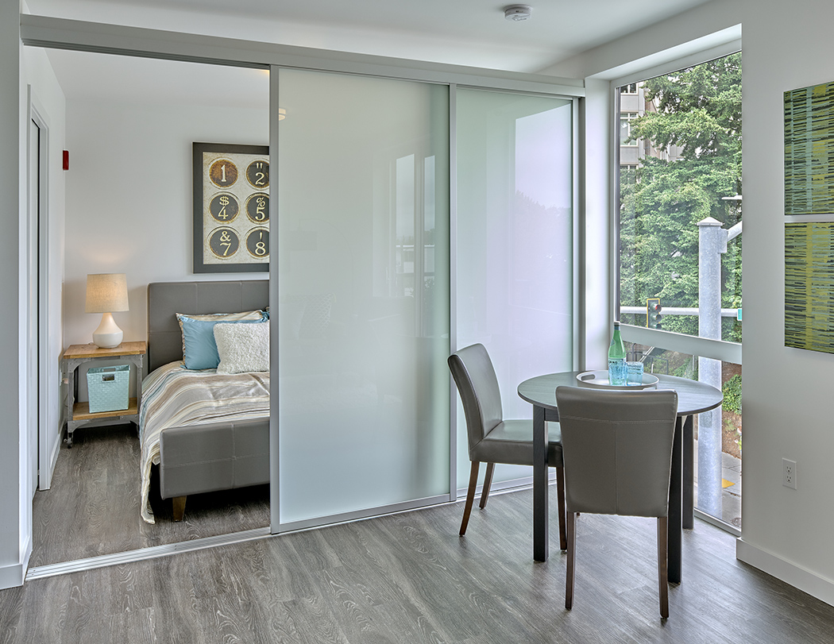
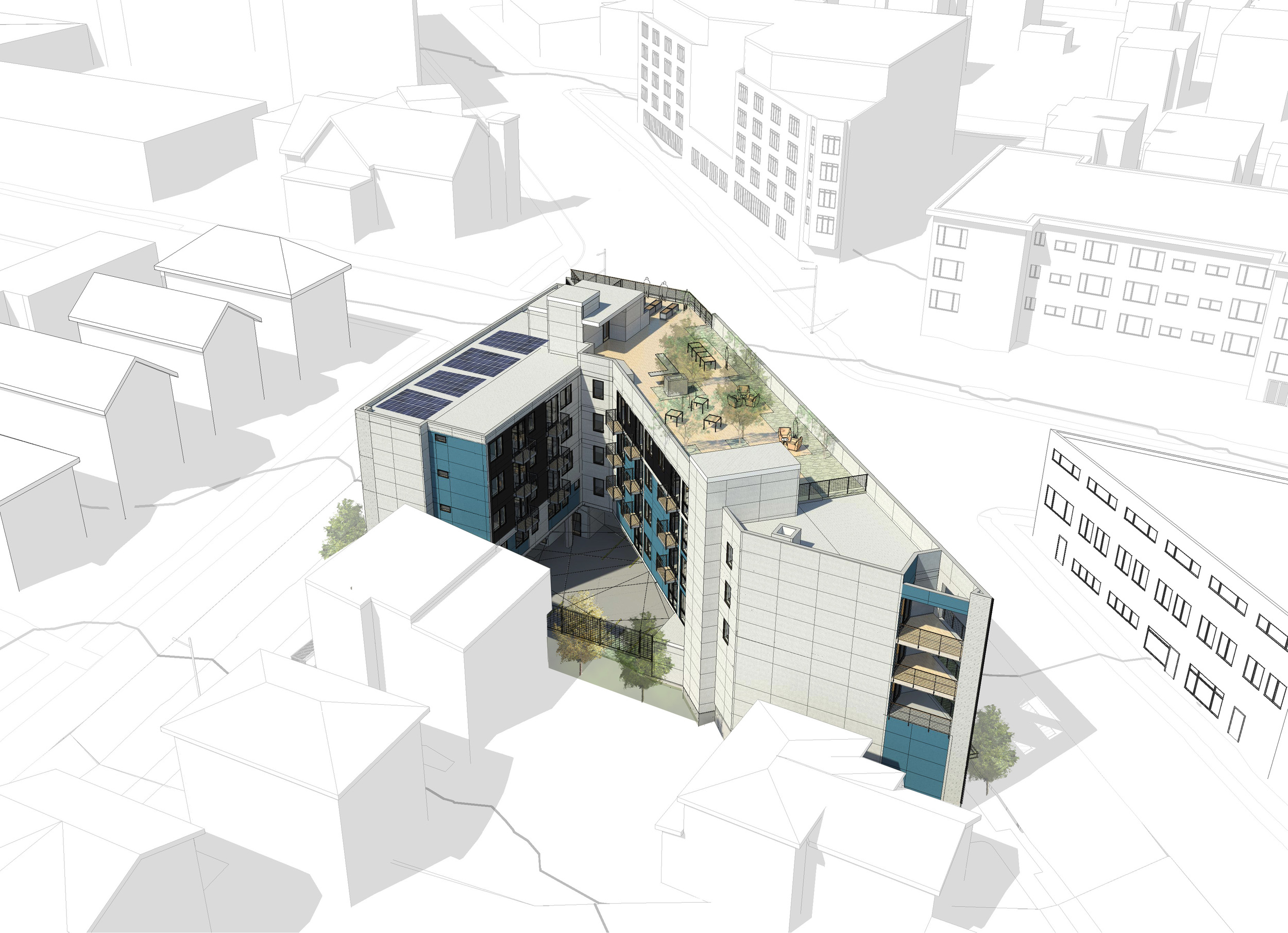
hamilton apartments
SEATTLE, WA 98122
Lot Size: 10,088 SF
Gross SF: 36,128 SF
Units: 52
Average Unit Size: 448 SF
SF of Land per Unit: 194 SF
Gross SF of Building per Unit: 695 SF
The Hamilton Apartments develops a challenging site that was a missing tooth in the urban fabric, providing housing and commercial opportunities that are scaled to the local housing and business needs. The project provides a 34,000 SF mixed-use building with 52 apartments, 3,930 SF of retail space, and 9 enclosed parking spaces on an existing vacant parcel.
The project responds to both the commercial nature of the Madison Corridor and to the residential nature of Denny. Along the Madison corridor the project steps down the hill, creating multiple retail entries that can support small incubator retail businesses. The façade design features large storefronts, projecting awnings, and a degree of asymmetrical composition. Along Denny, the project uses similar materials, but there is no expressed storefront base, no continuous canopy, and the composition is more orderly and quiet.
The project is designed with a very narrow floor plate. The building is less than 35' wide, creating units with a broad face along the exterior wall that have an uncommon amount of access to natural light and ventilation. Most units feature floor to ceiling glazing and exterior decks
The project has been specifically designed to step the lower levels of the building in order to adapt to the sloping public way. This stepping allows for a more porous edge along the Madison commercial corridor and a minimization of the visual impacts of the parking and utility uses along the Denny façade. Placing the residential entrance along Denny Way draws pedestrian activity to the opposite side of the building and activates all sides of the site.
At the corner between the Madison and Denny Facades. The project celebrates the corner with a façade that is more transparent, featuring a double height retail space, and expressing the geometry of the site with a sharp prow that is typical of triangular sites in the Madison corridor. The transition from the corner prow to the Denny façade leaves a little space between the two masses to allow them to remain visually distinct from one another.
