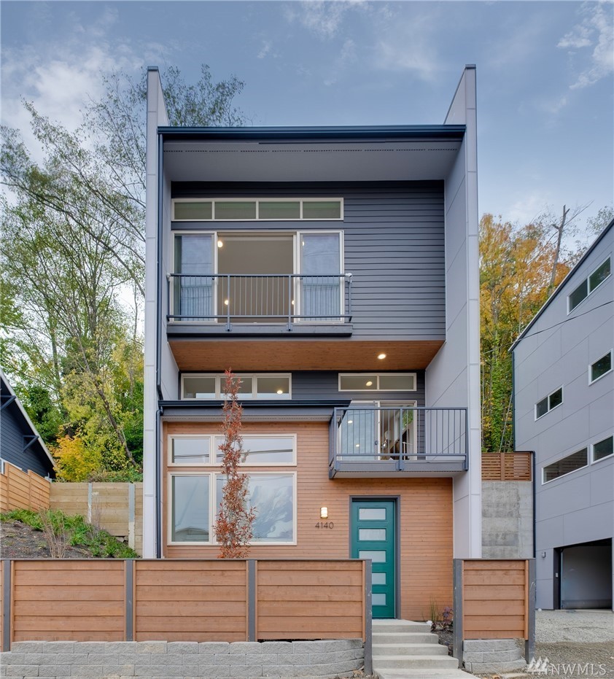
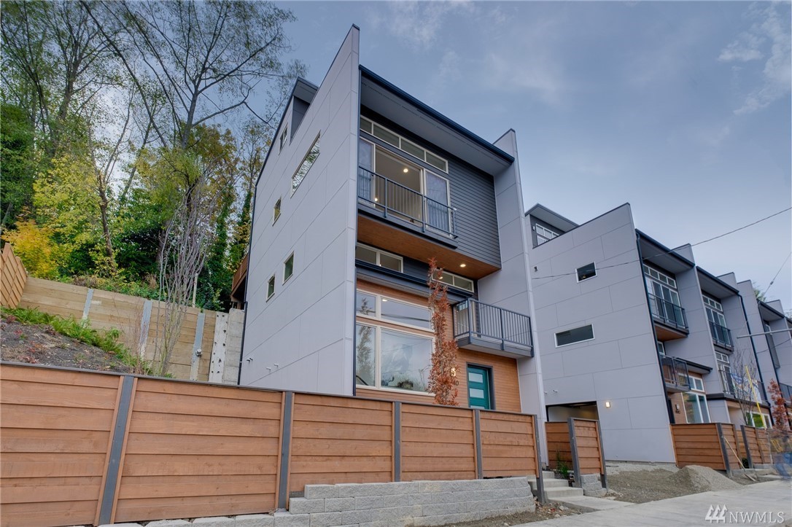
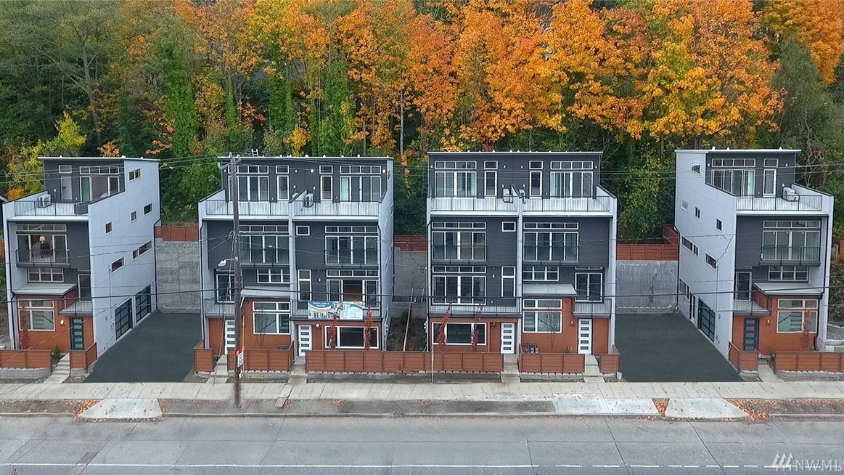
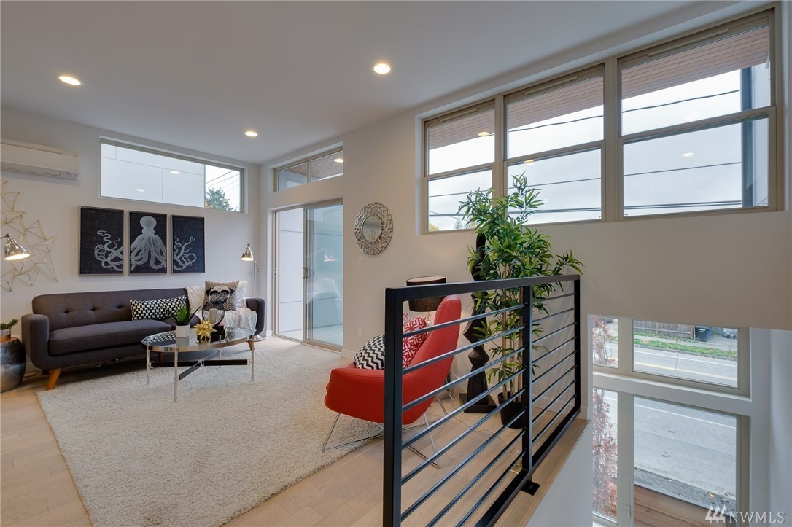
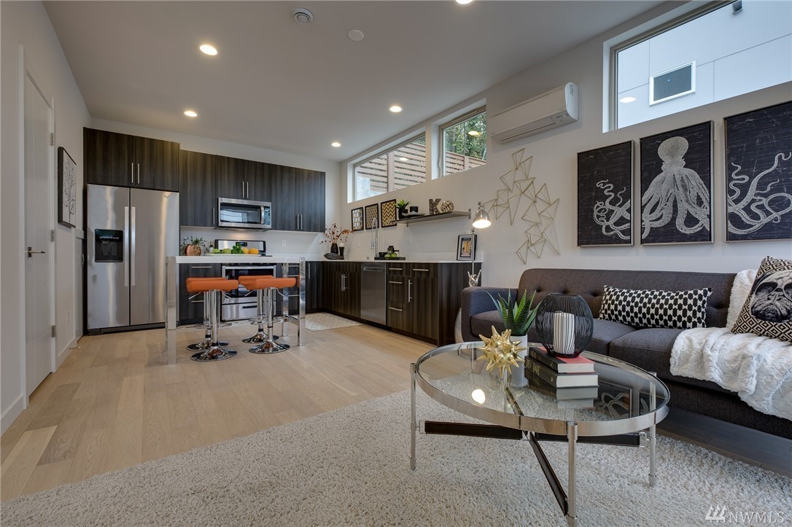
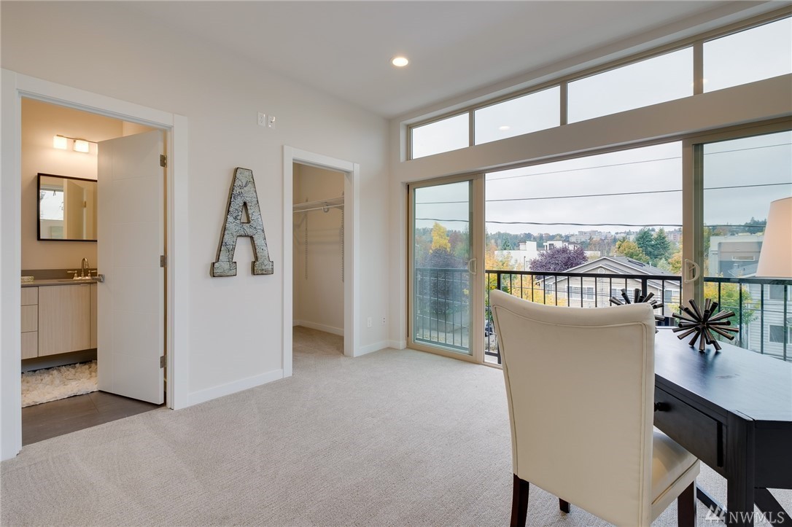
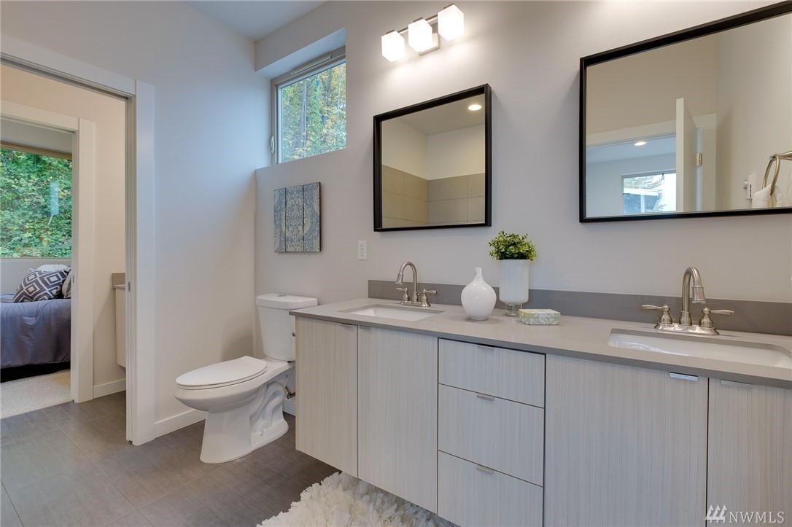
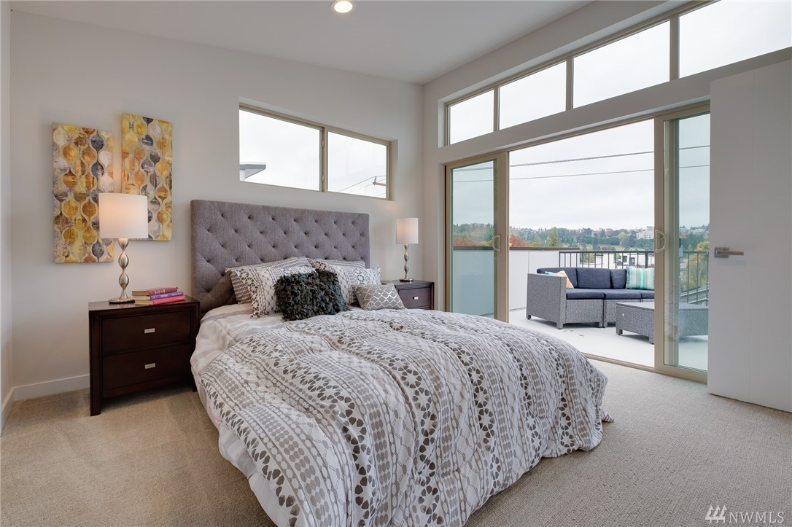
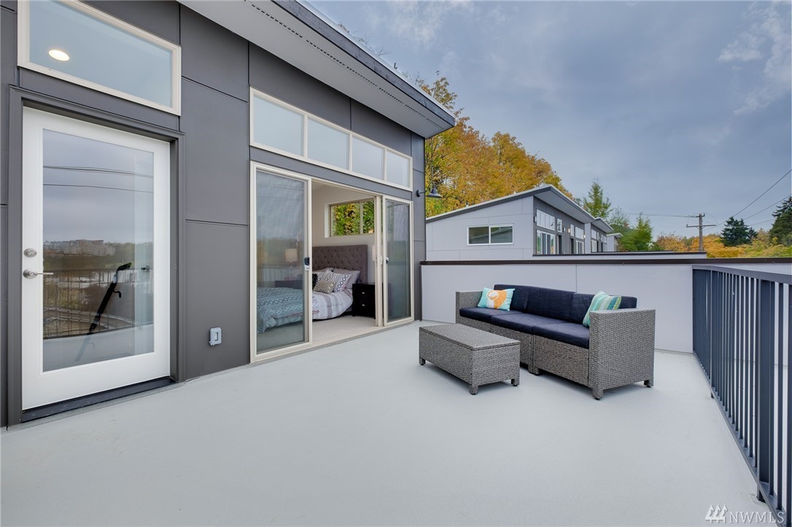
DELRIDGE ROWHOUSES
Seattle, WA
This design for eight rowhouses is adapted to a very steep site in West Seattle. Each unit has a covered pedestrian entry porch facing the street, buffered by generous plantings unique to each unit. At the entry level, private garages and a bio-retention planter back up against the retaining wall at the base of the hill above. The units share driveway access to reduce the disruption at the public right of way, and provide connectivity in the space between the units. At the living and sleeping levels above, sliding doors, expansive glazing, balconies, and a roof deck provide visual activation and connection to the neighborhood. A walking trail beyond the retaining wall enables residents to enjoy the natural setting of the wooded urban site.
Subtle shifts in both massing and tones of accent colors achieve a cohesive aesthetic, while providing individual identity for each unit. As a 4 Star Built Green project, each unit features low flow fixtures, an efficient and well insulated building envelope, and low VOC finishes. Permeable paving, bio-retention planters, and landscaping mitigate the stormwater runoff from the steep site. Large windows that extend to the ceiling enable the units to enjoy access to natural light to an extent rarely seen in rowhouse developments.
